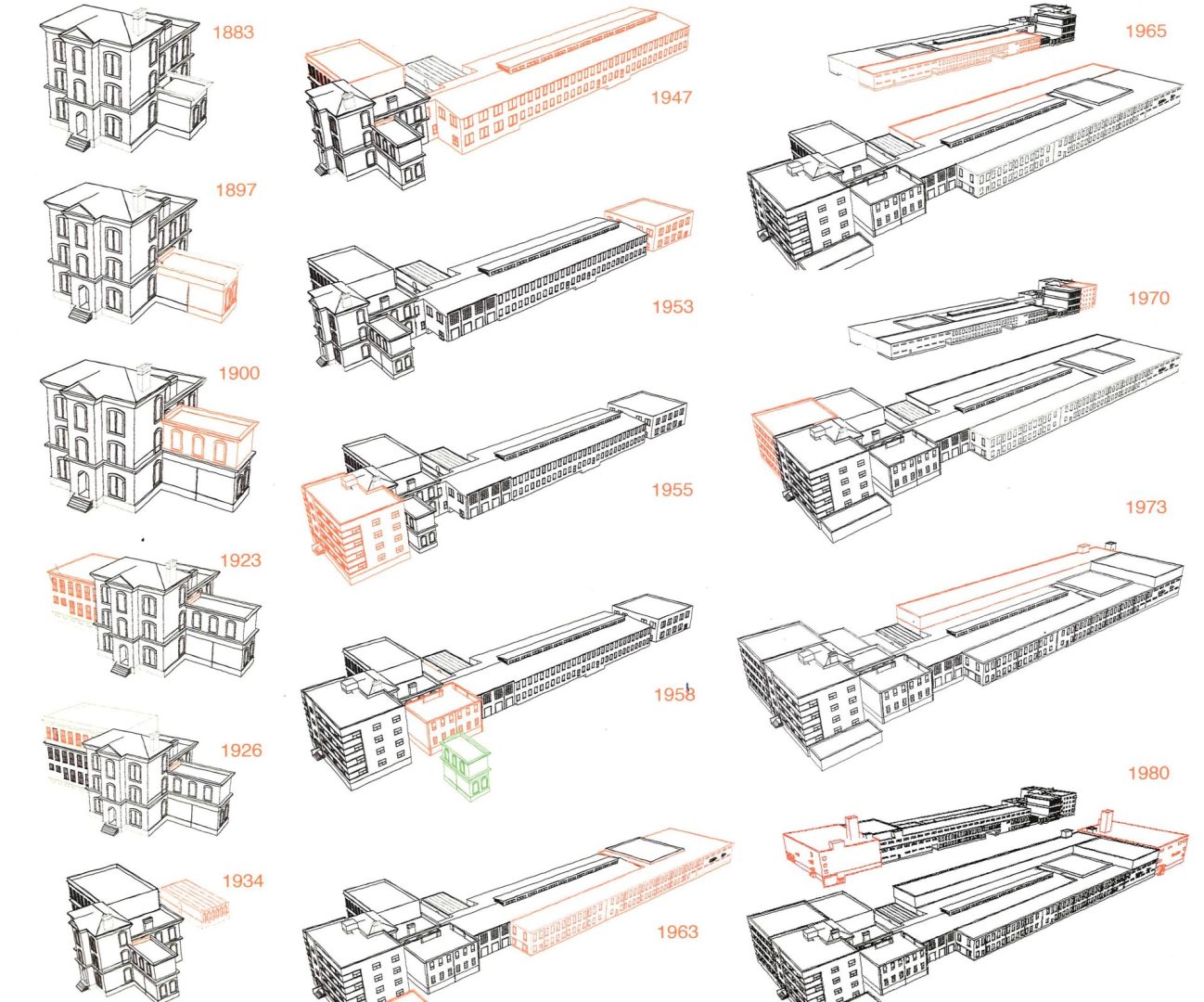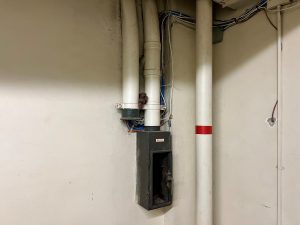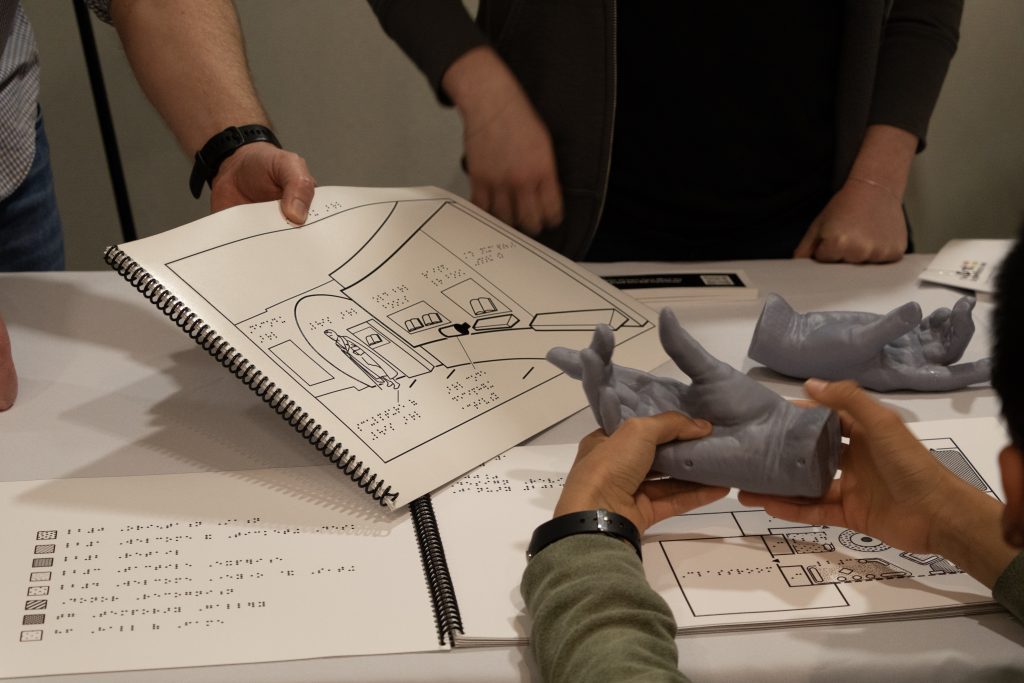As Time Goes By

As everyone inside our building and anyone who passes by the exterior knows, APH is in the midst of a major construction project—our first in nearly 40 years. APH’s building is like an archaeological dig in architectural form: a veritable tapestry of time, chronicling the company’s history and growth. And we are currently adding another layer to that story, a snapshot of the company as it currently stands and its vision for the future.
The company’s humble origins date back to 1858 when APH began in the basement of the Kentucky School for the Blind (KSB) with one printing press and a shared superintendent with the school. In 1883, APH constructed its first building right next door to KSB. But, very quickly, the company needed more space, and the first wing was added in 1897. Fourteen additions have been constructed in all, not including the current expansion still in progress. Over the course of 97 years, APH built an addition at an average rate of every seven years, with the last expansion occurring in 1980.
A lot of technological advances have occurred during that span of time, both in the products and services that APH provides and the nature of manufacturing and business operations. Technologies that were cutting edge at the time have consistently been updated with more modern conveniences. Gaslight fixtures were the original lighting system in the 1883 building in the days before electric incandescent or LED lights were available. Before modern fire suppression systems came into being, metal fire doors were a necessity in a building that was lit with gas, heated by steam boilers, and dealt so heavily with paper. These remnants of the company’s past can still be seen in parts of the building, a quiet reminder of APH’s long tenure.
Evidence of the various communication modalities are still sprinkled throughout the building in hidden nooks. An old rotary phone still hangs in the warehouse. A pneumatic tube unit tucked away in a closet remains from an old system of tubes that delivered documents to different parts of the building. According to company lore, one day an employee joking around accidentally had his sandwich sucked up the tube, and it landed in the President’s office.

The building’s growth spurts can be seen in the delineation of the physical materials that were used in its construction. The progression of the additions is most clearly evident in the basement where you can see the sharp contrast between the limestone, terra-cotta, and concrete blocks. And the exterior of the building, historically brick, will largely incorporate glass in the new expansion.
As the company continues to grow and evolve into the future, the function of the building will need to adapt accordingly. Time will tell if and when APH will embark on another addition. In the meantime, we will focus on this current expansion project and the upcoming Dot Experience at APH.
Share this article.
Related articles

Defining The Dot Experience: Everything You Need to Know
What is The Dot Experience? The Dot Experience is APH’s re-imagined museum set to open in 2026. Designed with an...

Lew Wallace’s Masterpiece: APH’s First Pop Fiction Novel
Do you know anything about Lew Wallace? He’s an interesting guy who used to be famous but not so much...
